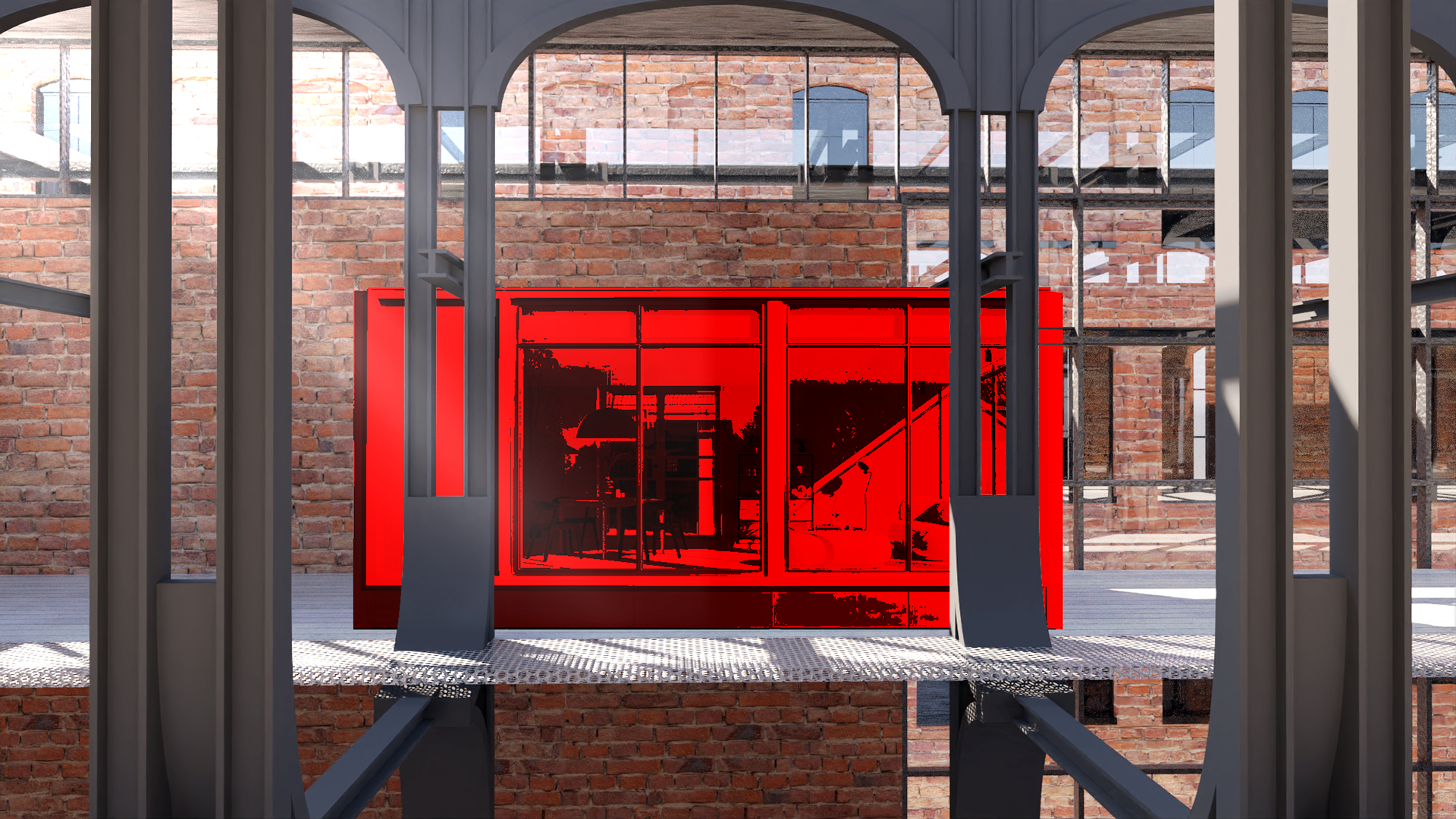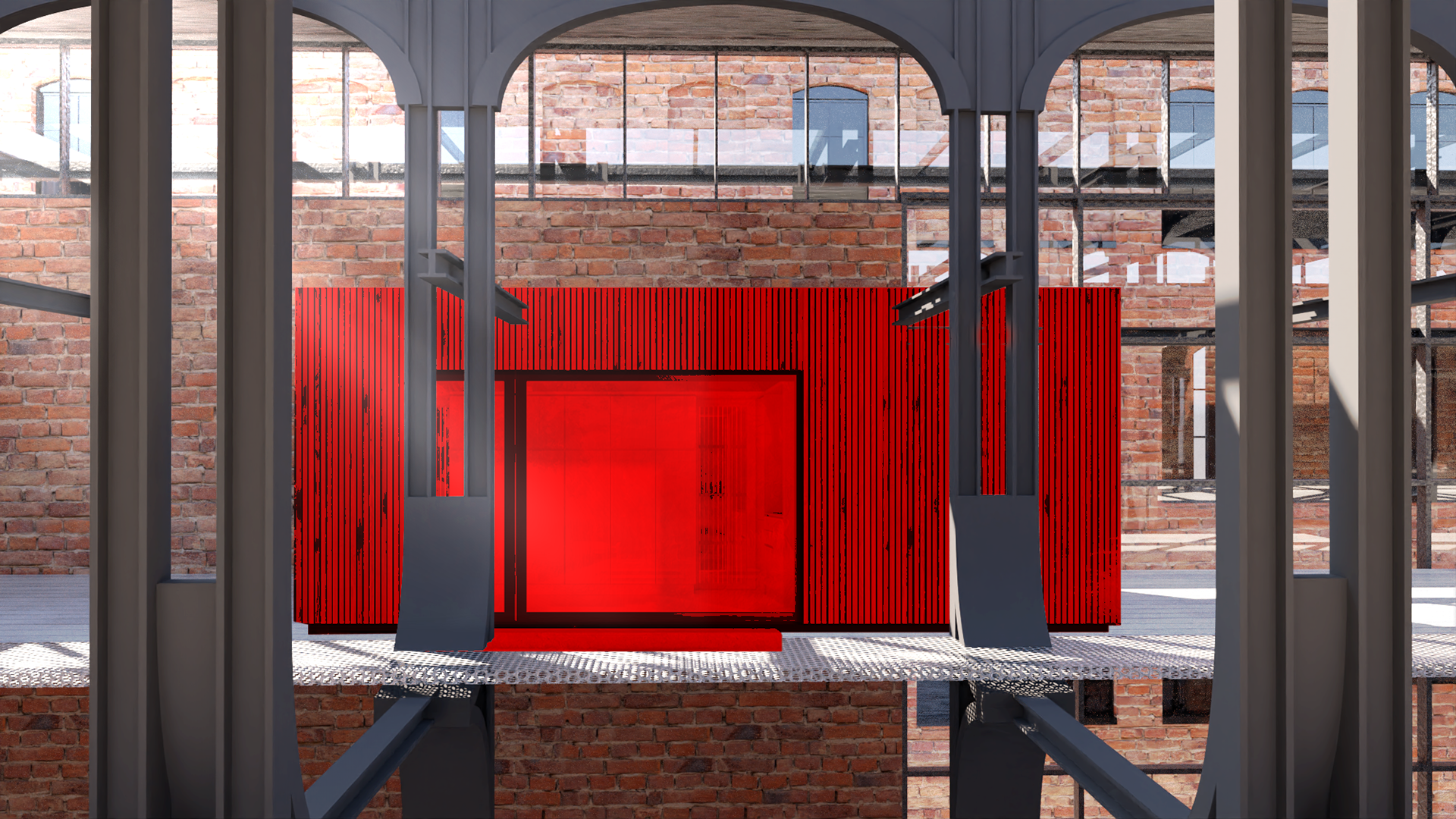Reynolds #2 Adaptative Housing
Situated on 251 Scott Street, and adjacent to the Gray Design Building, is the second of three tobacco warehouses bordering South Broadway in Lexington. Reynolds #2 was erected in 1917 and its construction is denoted by masonry bricks and a system of two rows of load-bearing columns running perpendicularly to the facade of the building. Despite the recent rehousing of the CoD to a rehabilitated Reynolds #3, the neighboring structure still faces the threat of demolition, the project combines the necessity of preserving the building as a historic part of our city with the idea of rehabilitating the structure as a dynamic architectural experiment in student housing. The Reynolds #2 Housing project’s driving point is to be a moldable space where upperclassmen architecture students could design and build individual rooms for housing students. This project explores ephemeral housing, as students would be able to shape the space in which they would reside, but each year’s designs would be substituted in the following year as a part of the next class studio curriculum.
Sustainability was a driving point for the construction decisions made, as keeping the original bricks and columns would reduce the use of materials and energy consumption. Since it is an early industrial building, it has large windows and high ceilings which were adapted to be more efficient. Besides reusing the existing features, modern technologies such as passive solar design and water collection systems would also be utilized. Reynolds #2 has played a significant role in Lexington’s development and is an example of vernacular 20th-century early industrial construction. If the rehabilitation project were to be brought to fruition, it would use the skin of an iconic Lexington building to house an incredibly daring approach to housing research, which could bring national recognition to the College of Design at UKY.



