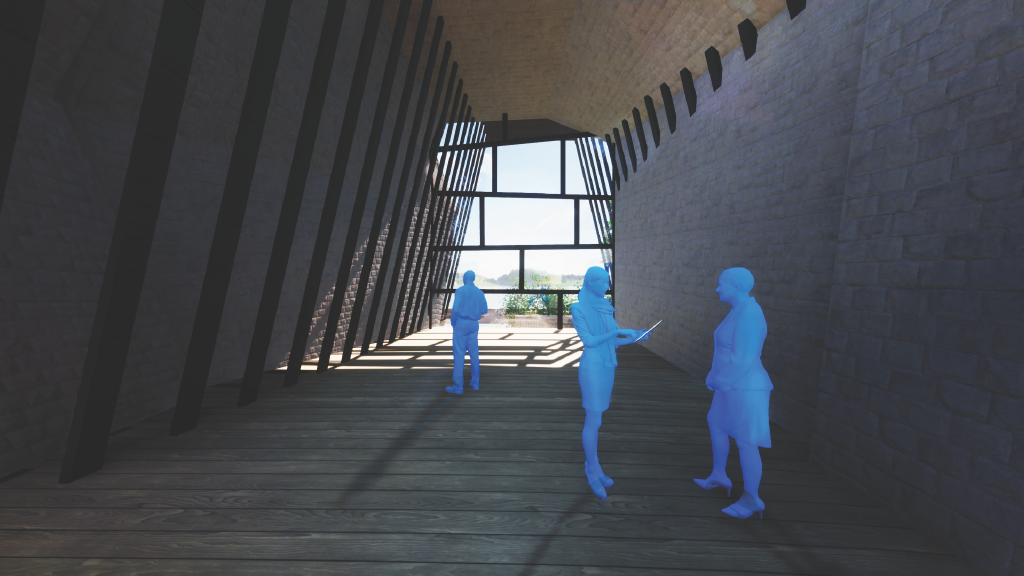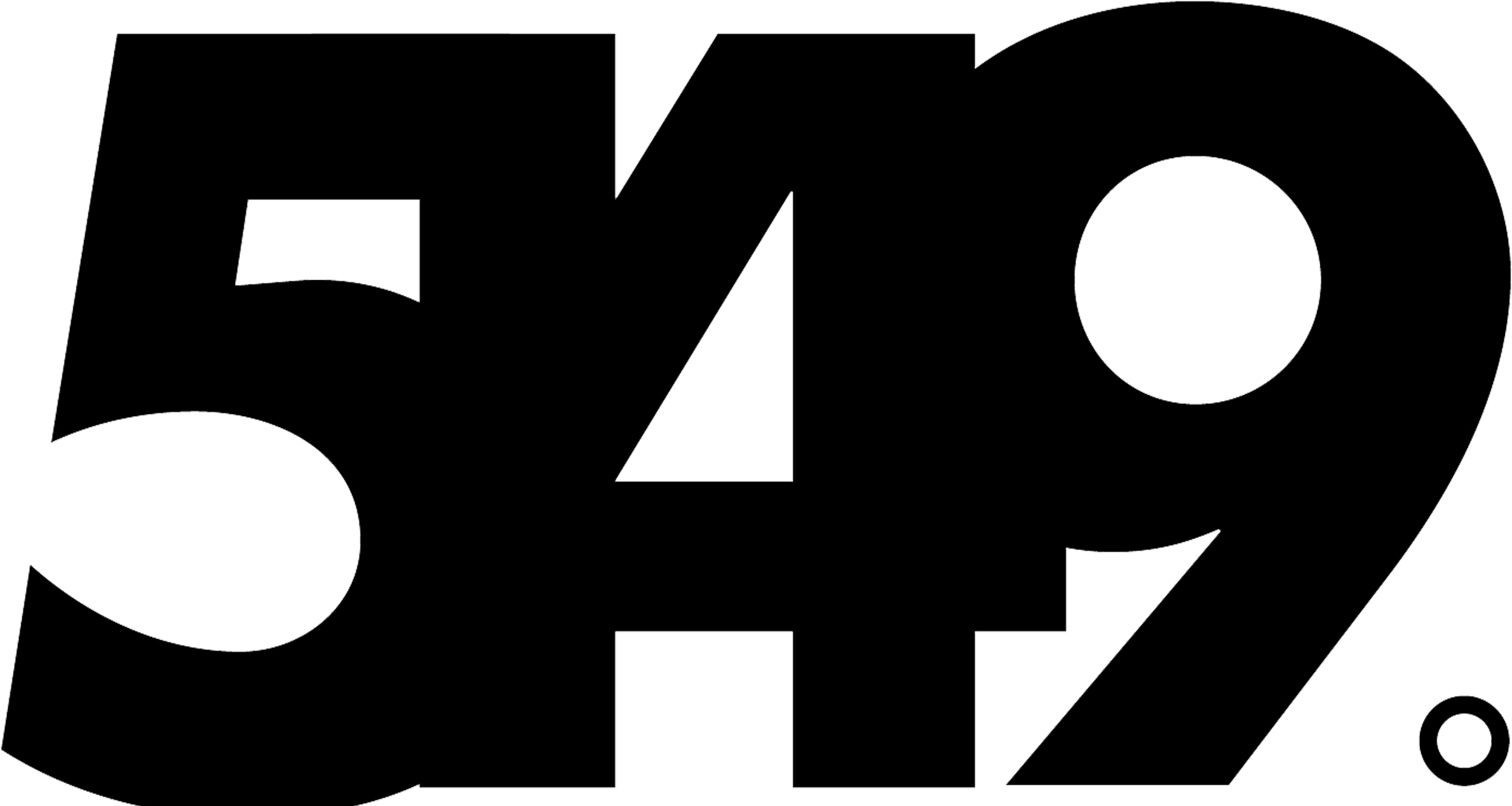BERNHEIM FOREST ARTIST’S WORKSPACE + GALLERY
My proposal for the Bernheim Forest Artist Exhibition and Workspace relies on two main pillars inspired by site observations. The first one being the rich slate predominant in the topography of the area and the second being the constant wind currents of early spring mornings in central Kentucky. The way in which this two very different systems interact has inspired my building proposal.
In order to represent the solid part of the concept, I introduced faceted monotlithical panels that create crystal like formations. These spaces serve as a grounding element for the structure, providing a calm and clean atmosphere and allowing for the undisturbed perception of the art pieces displayed.
Regarding the second conceptual pillar, the outer skin of the spacial units are formed of single wood bearings with an horizontal rhythm that emulate the wind currents.This same rhythm is used to place the structure in the landscape and form seating spaces and planting boxes. Additionally, the outer skin serves as a supporting element and a light quality enhancer, creating different shadow patterns on the spaces depending on time of day and season.
Regarding the sustainable ideals of Bernheim, most wood elements are to be reclaimed wood. The framing pattern of the glass elements also allow for an easier reuse of reclaimed glass, since they are formed of commonly found glass shapes. The south facing windows are used to maximize the intake of natural light and reduce the use of energy. All of the materials used are native to Kentucky, like limestone, slate, and kentucky coffee tree.
Regarding the program, the structure contains the main exhibition area, an artist workspace, a courtyard, and an outdoor gathering space. All of the spaces make use of the lakefront view and have plenty of natural light for better viewing of the art pieces displayed.
Regarding the program, the structure contains the main exhibition area, an artist workspace, a courtyard, and an outdoor gathering space. All of the spaces make use of the lakefront view and have plenty of natural light for better viewing of the art pieces displayed.
Regarding the sustainable ideals of Bernheim, most wood elements are to be reclaimed wood. The framing pattern of the glass elements also allow for an easier reuse of reclaimed glass, since they are formed of commonly found glass shapes. The south facing windows are used to maximize the intake of natural light and reduce the use of energy. All of the materials used are native to Kentucky, like limestone, slate, and kentucky coffee tree.
Regarding the program, the structure contains the main exhibition area, an artist workspace, a courtyard, and an outdoor gathering space. All of the spaces make use of the lakefront view and have plenty of natural light for better viewing of the art pieces displayed.

